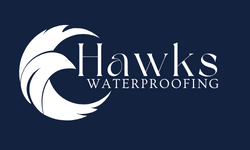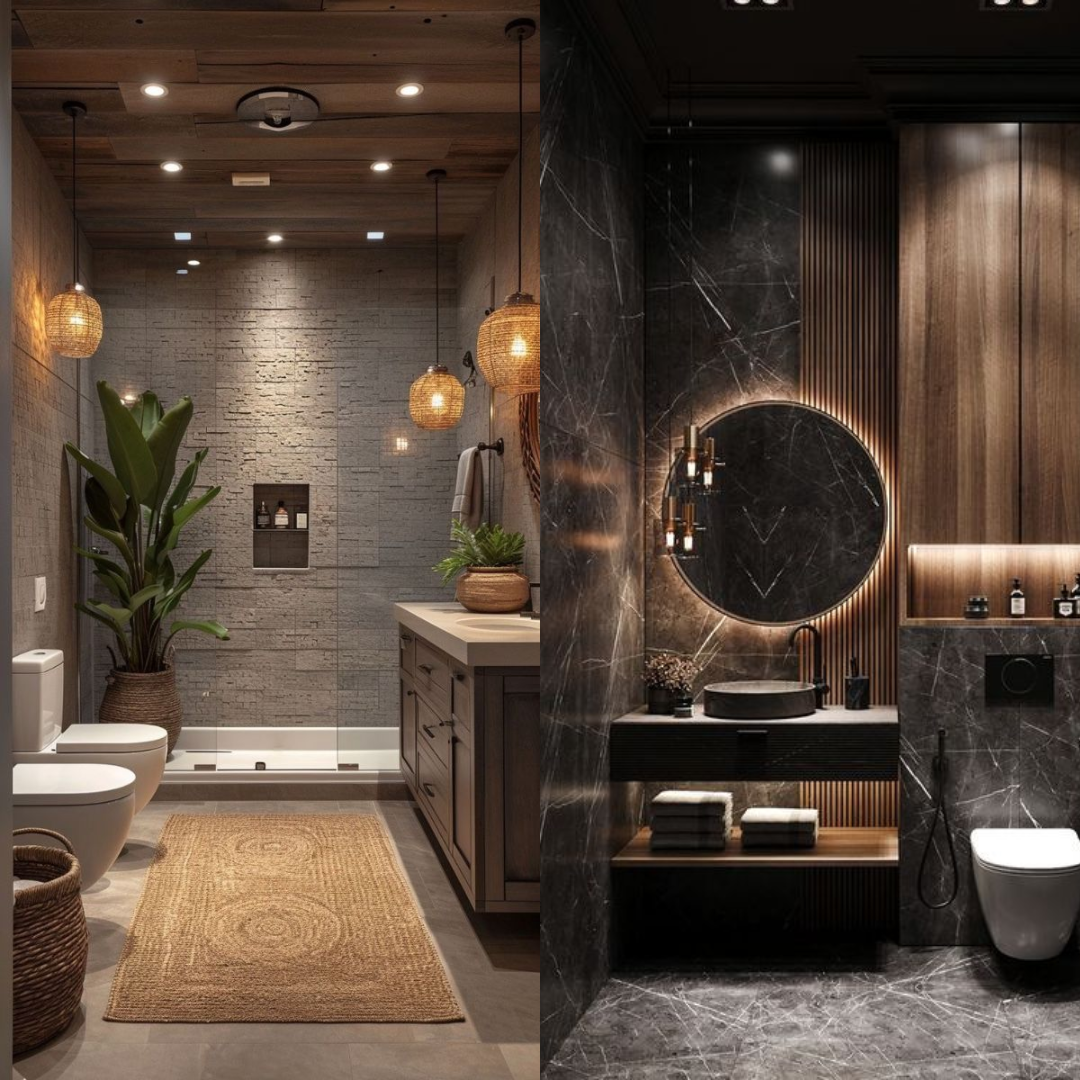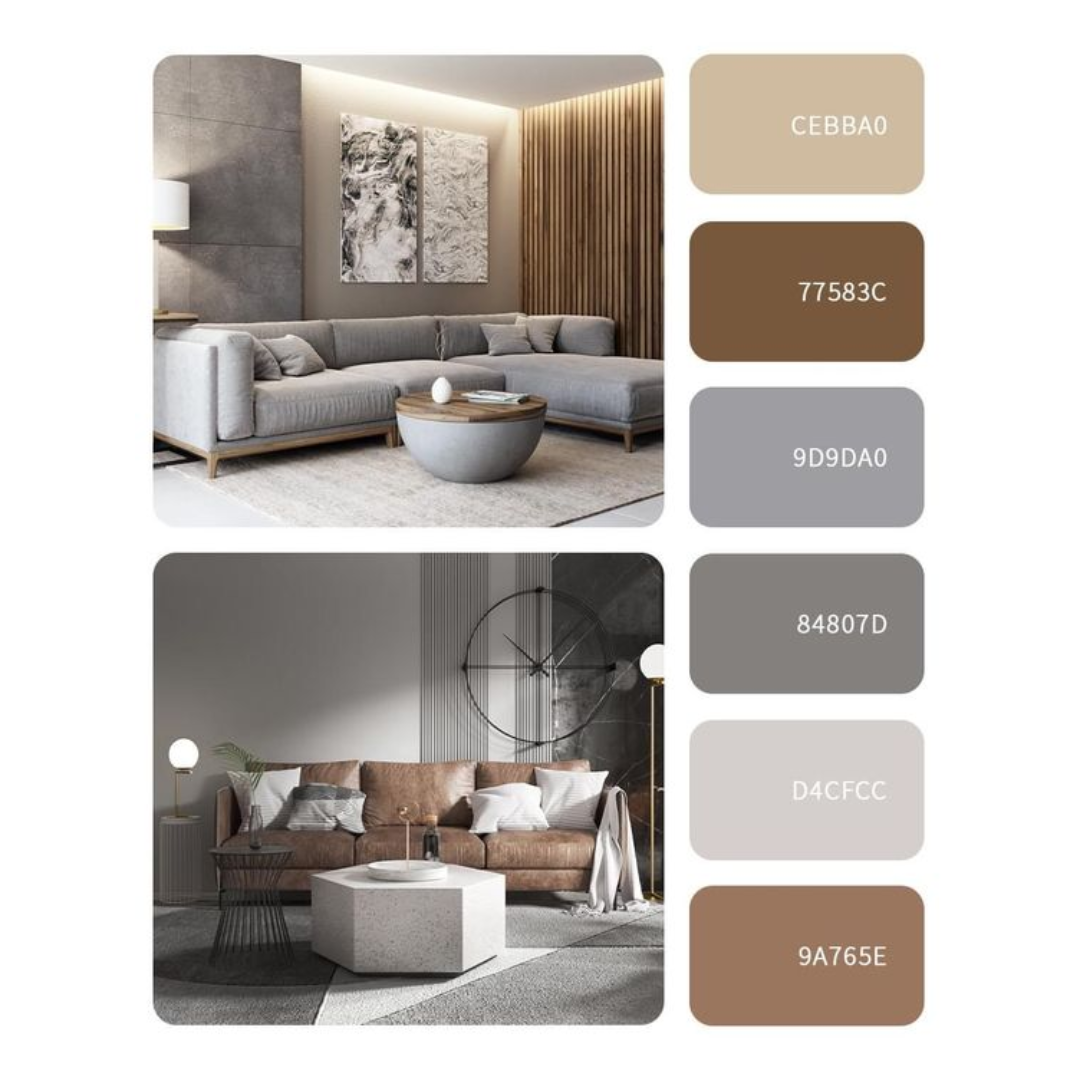Hawks’ Space Planning services ensure that your home or office makes the most out of every square foot. We specialize in optimizing layouts for efficiency, aesthetics, and comfort, whether you’re dealing with small apartment spaces or large commercial areas. Our design experts will create thoughtful layouts that maximize functionality while maintaining an appealing flow and look. By carefully considering furniture placement, movement patterns, and lighting, we ensure your space feels open and inviting. With Hawks, space isn’t just filled – it’s transformed into something both beautiful and practical.
Our Services:
Architectural Design
Interior Design & 3D Animation
Space Planning
Sustainable Design Solutions
Construction Administration
Our Expertise:
Residential Design (Homes, Apartments, Condos)
Commercial Design (Offices, Retail, Restaurants, Clothing Brands)
Hospitality Design (Hotels, Resorts, Restaurants)
Healthcare Design (Hospitals, Clinics, Medical Offices)
Our Process:
Consultation: We listen closely to your needs and goals
Concept Development: We craft a personalized design concept
Design Presentation: We showcase our design solution
Implementation: We bring your vision to life
Submission Drawings: We handle all LDA & DHA submissions
Interior Design & 3D Animation: Transforming interiors with realistic visuals
Landscape & Elevation Models: Enhancing spaces with thoughtful design
Why Choose Us:
Collaborative design process
Innovative and creative solutions
Expertise in sustainable design
Attention to every detail
Timely and budget-conscious project delivery
Complete turnkey solutions that are budget-friendly
Get in Touch:
Ready to turn your ideas into reality? Contact us today to schedule a consultation, and let’s create something extraordinary together!
For Inquiries Call Us
Our planning teams are available











Reviews
There are no reviews yet.